
Medieval Aisled Hall
The Medieval Hall of the Manor of Mellor
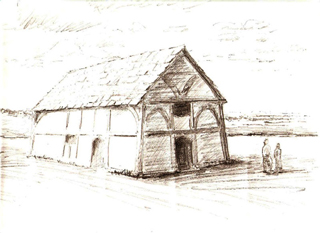

The existing Mellor Hall has a Date stone inscribed 1691 and the earliest recorded date given in Cameron as 1670.
We knew, however, that a earlier Hall at Mellor had been mentioned in records of the late 14th century. At some time and for some reason therefore the Lords of the Manor of Mellor had decided to build their new Manor House on a different site.
It was not until 2006 that excavation discovered the position of this original manor, revealing the postpits of the Medieval Aisled Hall and associated Medieval Pottery from that period, right beside the Church, in the grounds of what became the Church Inn and Eventually the Old Vicarage. The centre of the Medieval Hamlet of Mellor was indeed found to be the busy crossroads on the hilltop.
We knew, however, that a earlier Hall at Mellor had been mentioned in records of the late 14th century. At some time and for some reason therefore the Lords of the Manor of Mellor had decided to build their new Manor House on a different site.
It was not until 2006 that excavation discovered the position of this original manor, revealing the postpits of the Medieval Aisled Hall and associated Medieval Pottery from that period, right beside the Church, in the grounds of what became the Church Inn and Eventually the Old Vicarage. The centre of the Medieval Hamlet of Mellor was indeed found to be the busy crossroads on the hilltop.

The archaeological story however began back in 2001, when an attempt to find a palisade slot behind the deep ditch (Trench 1) led instead to the discovery of a pit cut into the sandstone bedrock. The pit was 1.2 m in diameter and 0.7 m deep, with a central fill 0.4 m wide. There was speculation that this was an Iron Age storage pit, later used as a post-hole, or had been made by Romans as the base of a signal station.
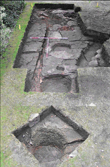
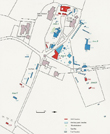
In 2005, we returned to the area, which lies between the Old Vicarage vegetable garden and Mellor Church on the western end of the site, partly to open a longer section of the defensive ditch and its palisade slot and partly to investigate the mystery of the post-hole. Trench 35 showed that the post-hole found in 2001 was one of a line of five spaced about 3 m apart in a line running SSW. All these features were roughly circular, from 0.8 to 1.2 m across and 0.1 to 0.5 m deep. The differences in size and shape probably reflect how easy or difficult it had been to cut into the plated bed-rock as well as structural needs.

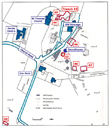

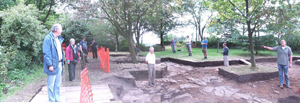 Pottery from the packing of the posthole place the building of the hall sometime between the late 11th-13th centuries, and from the postpipe itself dating the closure of the hall to the 15th century.
Pottery from the packing of the posthole place the building of the hall sometime between the late 11th-13th centuries, and from the postpipe itself dating the closure of the hall to the 15th century.
This page is currently under reconstruction - Further information to follow shortly

Half-sections showed a clear darker fill were the posts had stood surrounded by a stone filled packing layer. Trench 33 revealed two similar post-holes were found in a parallel alignment 6 m to the West and a third at right angles 2 m further away. In Trench 34, two more were found 6 m to the South, but on a different line to those in Trench 35.


 Pottery from the packing of the posthole place the building of the hall sometime between the late 11th-13th centuries, and from the postpipe itself dating the closure of the hall to the 15th century.
Pottery from the packing of the posthole place the building of the hall sometime between the late 11th-13th centuries, and from the postpipe itself dating the closure of the hall to the 15th century.This page is currently under reconstruction - Further information to follow shortly
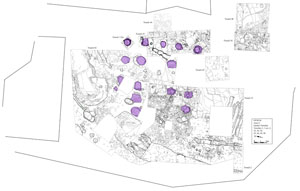
Read about the excavation of the Medieval Aisled Hall in the 2005 Academic Report , 2006 Academic Report and the 2007 Academic Report
Read an article on the archaeology of the Hall submitted by Jonathan Day written jointly by himself and his late father, Dr Philip Day
Joanathan also suggested a very informative resource containing descriptions, schematics, details on who built what and when, and where such halls are known to exist
